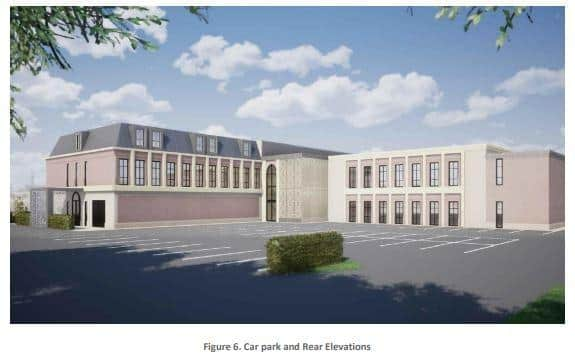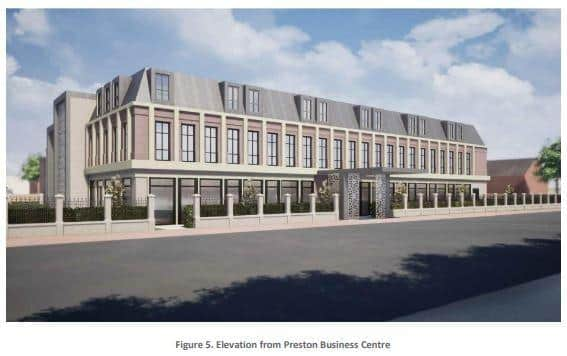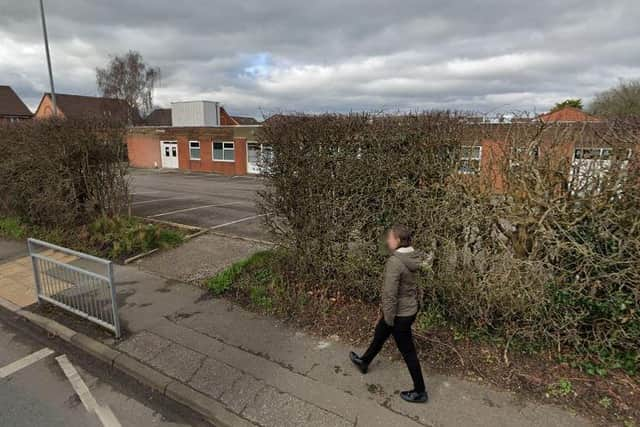State-of-the-art Islamic education centre opposite the Masjid e Salaam Mosque moves a step closer for Preston
and live on Freeview channel 276
Salaam Educational Trust gained permission in 2021 to bulldoze the former Preston Neuro Rehabilitation Unit, part of the old Sharoe Green Hospital on
Watling Street Road, and replace it with a purpose-built three-storey facility of 2,874 sqm floorspace.
Advertisement
Hide AdAdvertisement
Hide AdThe site is opposite the Masjid e Salaam Mosque, and on the ground floor will accommodate a nursery, hall space and associated catering area and classroom facilities.


The first floor will provide additional hall space and classrooms, with further classrooms on the second floor. There will be a total of 104 car parking spaces.
So, what’s new?
It’s been nearly three years since the plans were unanimously approved by Preston City Council and the site has yet to be redeveloped, but this week, plans for landscaping were registered.
Salaam Educational Trust is seeking approval for access from Watling Street Road and has revealed more plans for the appearance, layout and scale of the centre.
Advertisement
Hide AdAdvertisement
Hide Ad

Hard landscaping
Architects Cassidy and Ashton say the hard landscape elements of this scheme have been designed to complement the architectural styling, with a warm toned concrete flag to be used.
They say the design of boundaries “has been carefully considered in response to the local Conservation Area designation” and the existing brick wall along the front of the development will be retained, with additional privacy being provided by a new hedgerow planted behind.
To screen/ soften views of the car park, the existing hedge along Watling Street Road will also be retained. Within the car park additional tree planting along the residential edge will filter views of the new development.


They say the Nursery Garden has been designed with a flexible central space, “which will allow the Nursery to add play equipment and seating as required”, and the low maintenance rubber crumb safety surface will be in a mixed green colour.
Advertisement
Hide AdAdvertisement
Hide AdSoft landcaping
The planning statement says: “The soft landscape design aims to create an attractive setting for the community centre in the form of a series of secure garden spaces.”
Domestic scale native tree will be used to provide structure and privacy to adjacent residential properties, with “robust” shrub planting softening the visual impact of the carpark.